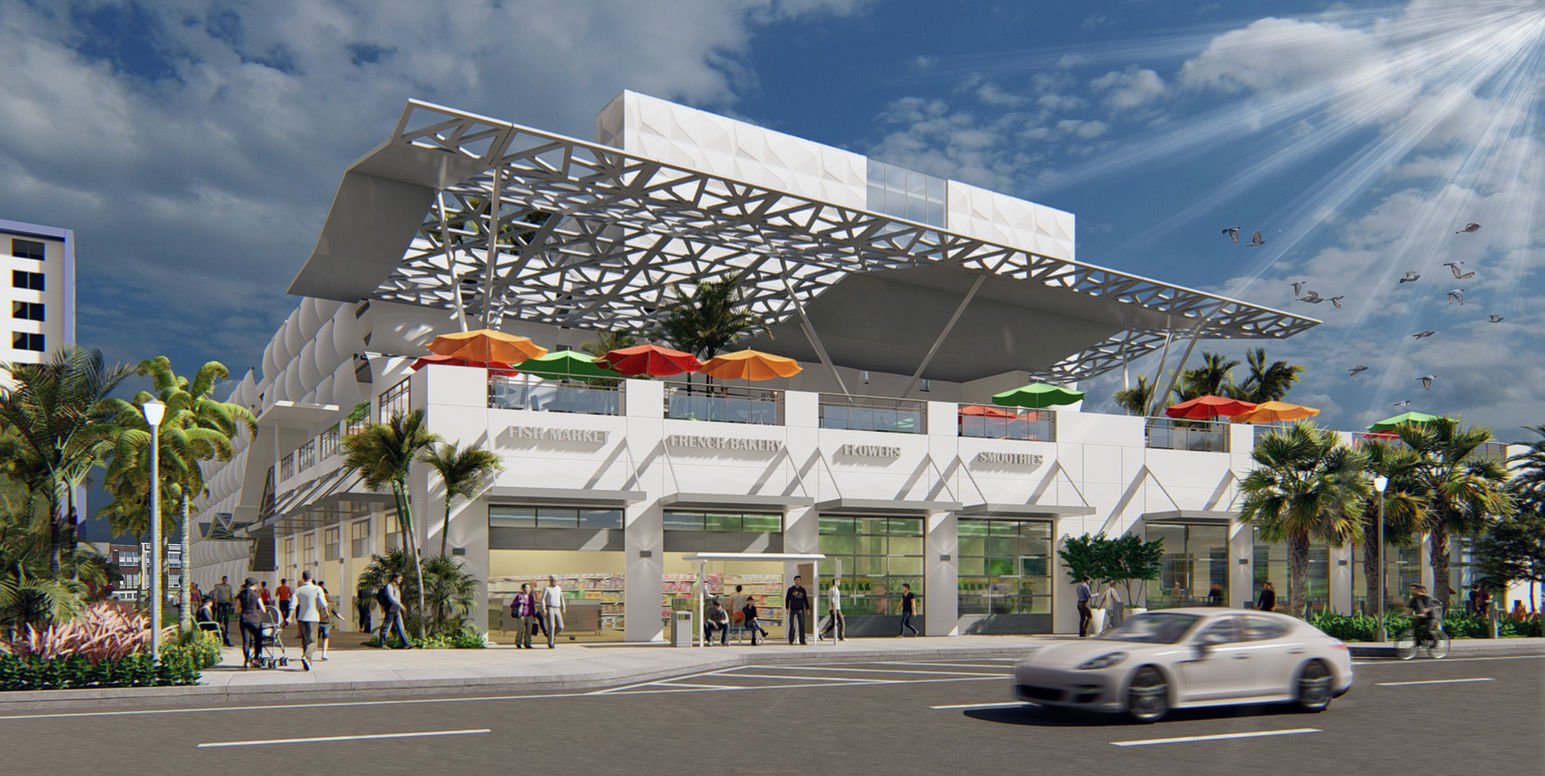POMPANO P3
Currie Sowards Aguila Architects with Kaufman Lynn were selected as one of three development teams to create a mixed-use project in a redevelopment area along A1A in Pompano Beach. A small site with a large program mandated a mid-rise solution. The program included parking for the project as well as public parking for the beach which initiated a hybrid parking garage that would accommodate 329 conventional spaces and 528 automated spaces for a total of 857 parking spaces. The development program called for a six-story, a 160-guest room hotel designed as a Westin Element brand, a 20,000 SF grocery and 16,000 SF of additional retail space which would screen the garage at the pedestrian level. A roof top bar/restaurant above the retail/grocery is envisioned to take advantage of the roof space and provide views to the ocean.




