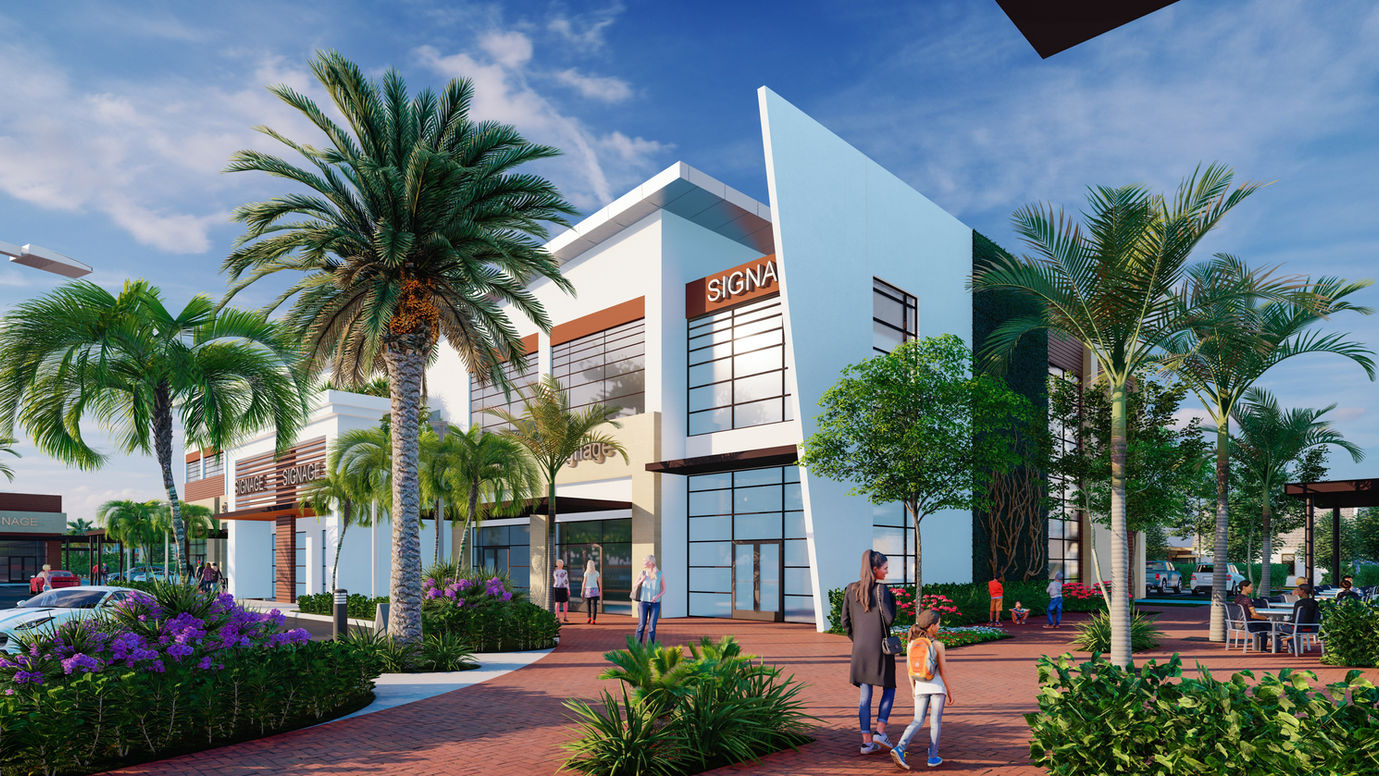PARKS OF DELRAY
The Parks at Delray is a mixed-use development consisting of a residential, office and commercial/retail building program.
CSA Architects is designing the project’s commercial components including a 30,000 SF Publix with an attached 7,350 SF retail space and surface parking for 147 vehicles. Additional program elements include a two-story retail/office building with 23,000 SF of retail on the ground level and 10,670 SF of office space on the 2nd level. Two additional buildings totaling approximately 17,500 SF will contain retail and restaurant spaces.
The master plan incorporates pedestrian connections throughout to limit or eliminate the need for vehicular traffic for the development’s residential community. The architectural design is contemporary but vibrant with the retail plaza serving as the project’s centerpiece.


