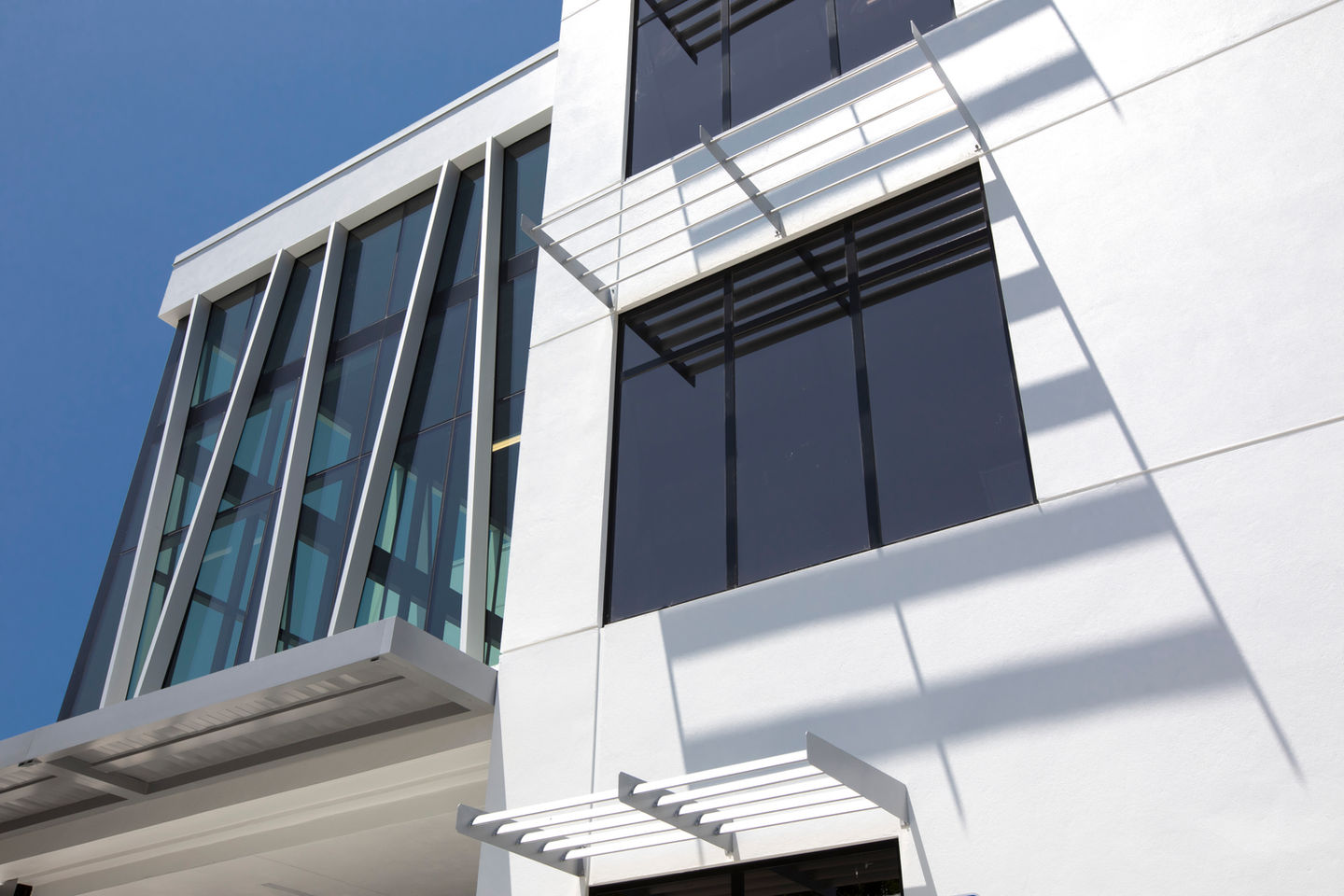MALTZ JUPITER THEATRE
This design sets the stage and raises the bar for a theatrical experience from the outside looking in. Originally built in 1979, this community theatre has undergone a series of renovations and enhancements. Today, the three-story, 63,650 SF structure serves as a modern not for profit regional production theatre. Production theatres differ from Broadway theatres as all shows are created and produced on premise. Costumes and sets are constructed at the theatre and rehearsals take place within.
The theatre’s conversion required the design and creation of a new back of house to support the operations and production side. An interior stair component serves as a striking design component while also providing a functional theatre element. An important aspect to the functionality of a theatre is the physical connection between the underground trap room to the various stage catwalks and then to the upper most grid iron located above the stage. This important vertical connection is expressed in the building façade.
In addition to reconstructing the back of house, a second flex theatre and a Conservatory of Performing Arts are proposed for the next phase of this expansive improvement project. The shell space was designed in this project phase and the buildout of those spaces is slated for the summer of 2023.
One of the theatre’s most defining architectural elements is a 3-story glass curtain wall. The wall showcases a peek into the soul of a production theatre, exposing the inner workings of the rehearsal studio and costume shop. Other dramatic architectural elements include the sloping walls, slivers of glazing, angular mullions, and stucco reglets which provide the building’s exterior elevation with nighttime illumination and play on rays of lights experienced on stage.








